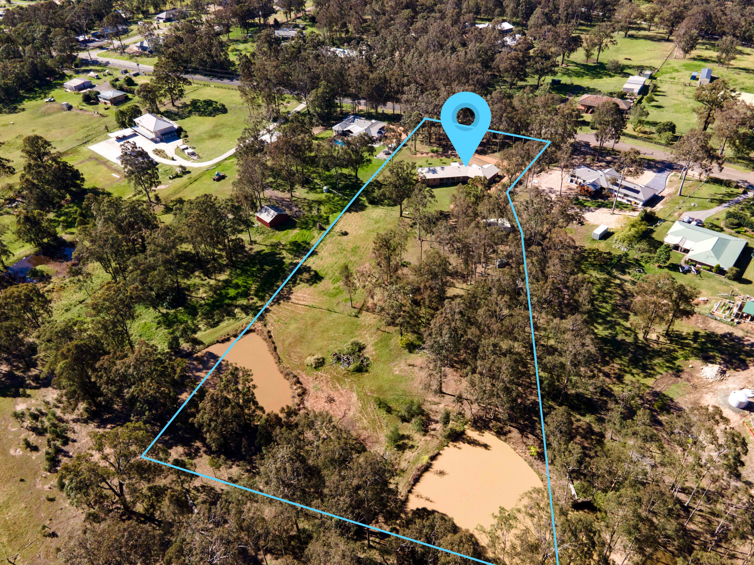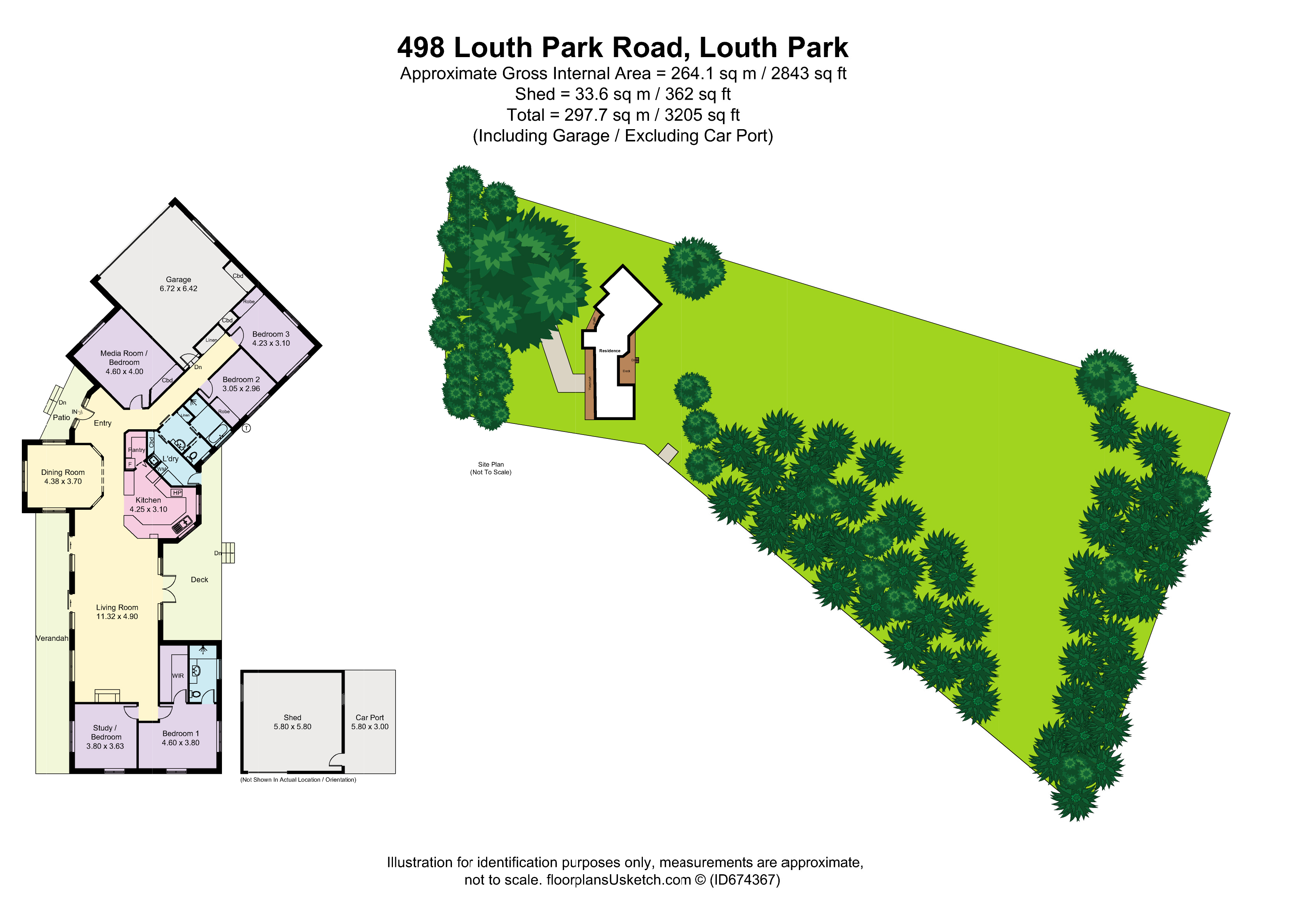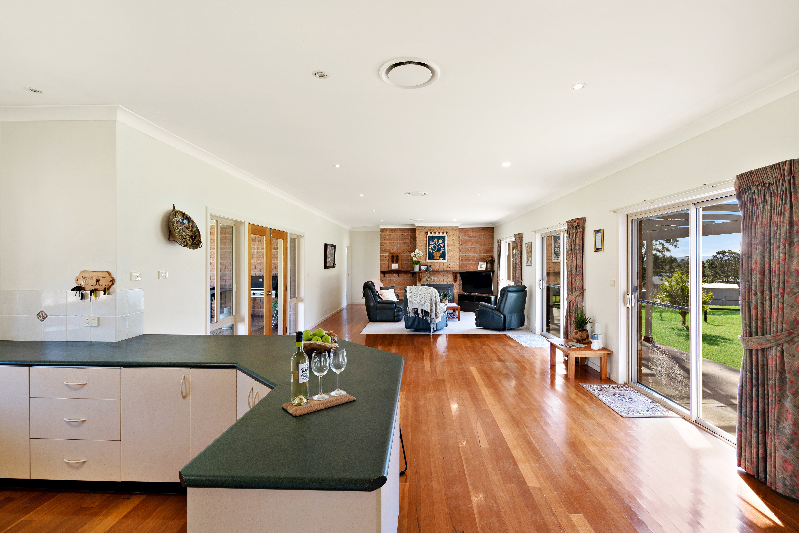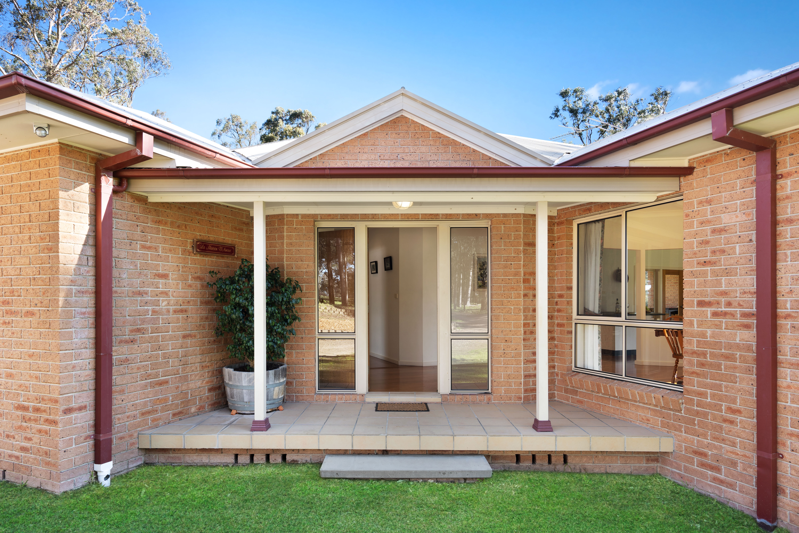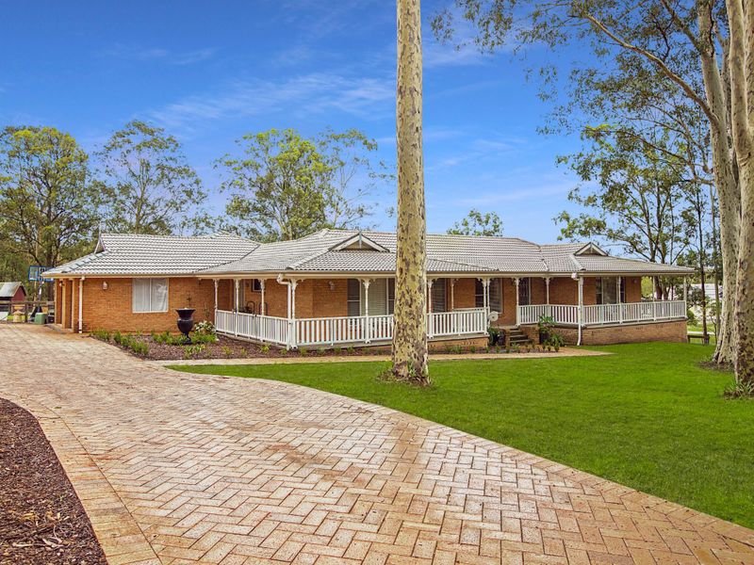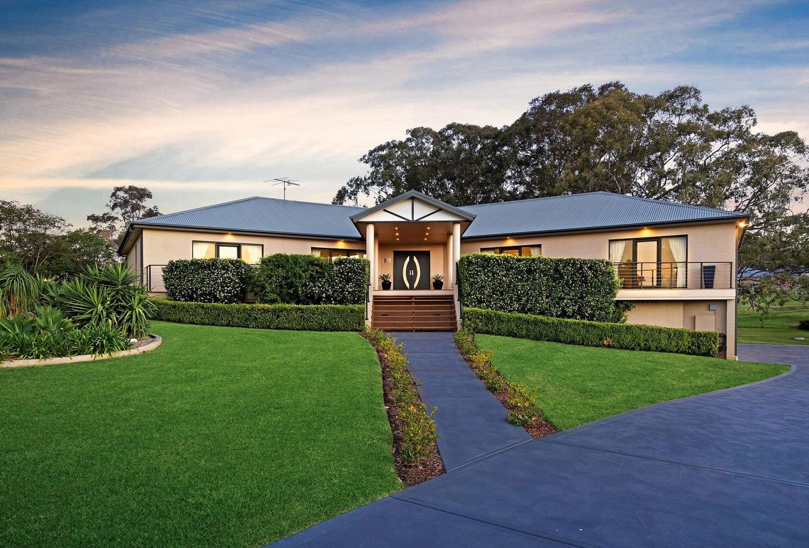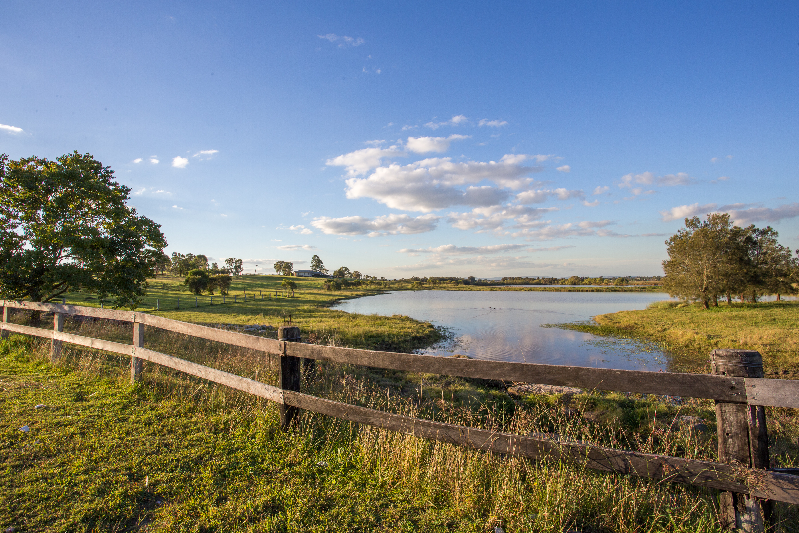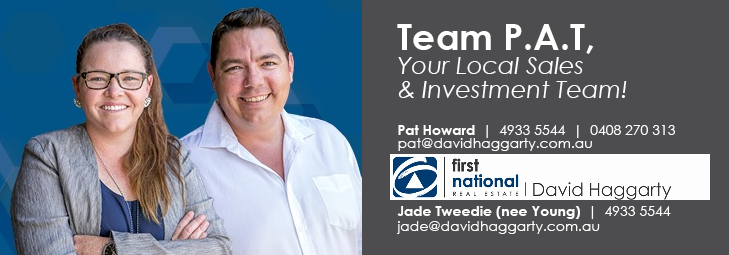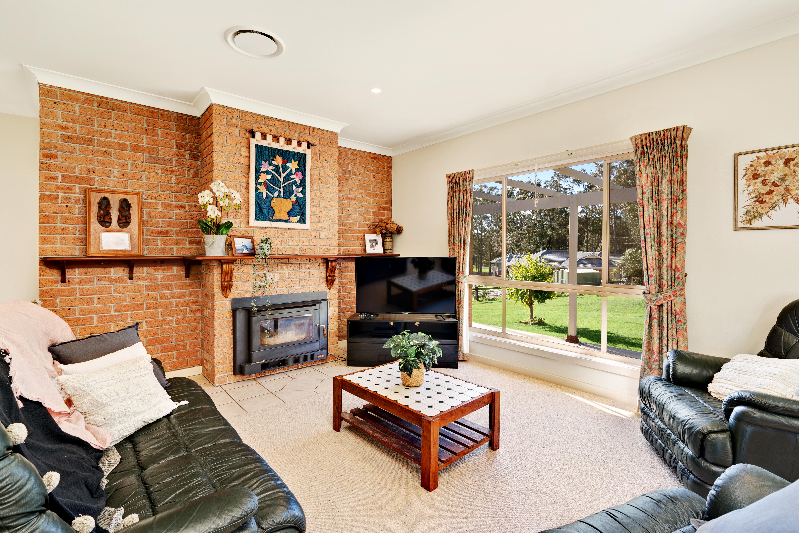
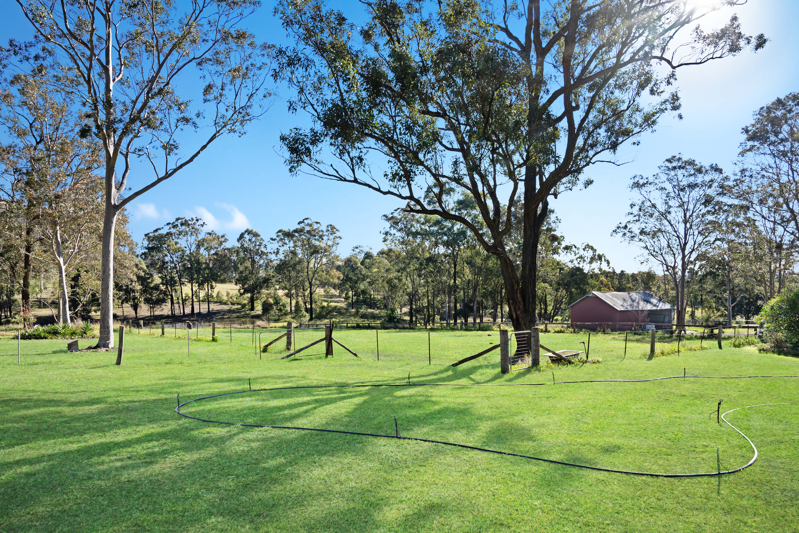
The design of the home has its roots set in a traditional Australian aesthetic with its wide veranda, pitched roof and high ceilings set on a beautiful spot in an area of rolling hills surrounded by eucalyptus, creating your own little haven.
The doors of the home are usually thrown open and the kids roam between inside and out; where they can have a true free-range childhood engaging with nature. Where you are looking for land to raise some chickens, a cow or two or some sheep, a veggie patch …. or just don’t want to be hemmed in by neighbours and want some space to spread out, you will be hard pressed to find this combination of land and location, this close to everyday life!
Further features of this property include:
- Wood burning fireplace in the informal living area, perfect for snuggling up on a frosty Maitland night. Air conditioning keeps the home comfortable in the summer months
- An adaptable floorplan where a large separate formal lounge room could easily be used as a fifth bedroom and a separate dining room may be repurposed as a second living area
- A sprawling kitchen overlooks the back yard and onto the rear paddocks so you can still keep an eye on the kids. A large walk-in robe resembles an old- fashioned larder with the long line of shelving and with a two-sided breakfast bar, your family will be found convening in the kitchen
- Perhaps the best feature of all is the abundant natural light that permeates throughout the entire home. Windows and glass doors lining front and back facades of the home flood the living areas with light and fresh air
- Original timber floors, brick feature walls and an open design give the home a rural, farmhouse feel
- An undercover deck leads off the living area and steps down into the flat grassed area at the back of the house
- In addition to the double remote garage with internal access, the property offers a further free-standing garage with large caravan or boat sized carport and two large chicken runs
This property is proudly marketed by Patrick Howard of Team P.A.T, contact 0408 270 313 or 4933 5544 for further information or to book your onsite one on one inspection.
COMPANY POLICY - OPEN HOMES UNDER CURRENT COVID19 REGULATIONS: Maximum 2 groups (max 6 people) inside a property at any one time, social distancing to be observed, ID to be sighted before entry.
" First National David Haggarty, We Put You First "
Disclaimer: All information contained herein is gathered from sources we deem to be reliable. However, we cannot guarantee its accuracy and interested persons should rely on their own enquiries.

